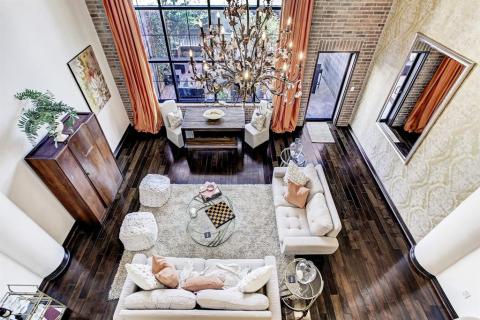1025 S Shepherd Drive #106
Houston, Texas 77019$529,500
2
beds
2
baths
2,658
sqft
1998
Listing Details
Price: $529,500
Beds: 2
Full Baths: 2
Total Baths: 2
Square Feet: 2,658
Cooling: Central Electric
Heating: Central Electric
Year Built: 1998
Property Tax: $10,586
Days on Market: 392
MLS #: 58173201
FABULOUS NEW PRICE!!! Owner says let’s SELL! SELLER TO PAY 6 MONTHS OF HOA DUES WITH ACCEPTED OFFER!!The home is staged and ready to show! Please come and see this stunning unit . This would be a wonderful second home in the city, enjoy the lifestyle! Gotham Lofts Residences; Private, fine living with elite walkability. Spacious two/three bedroom, and two bath unit. Enjoy majestic views from the large living room with the idyllic floor to ceiling window soaring twenty feet in the air. Walk to River Oaks area shopping, fine and everyday dining, coffee houses, bookstores, boutiques and more. Custom touches throughout include living room-size retreat balcony, private master bedroom, spacious master bathroom with soaking tub and separate shower, walk-in closet. wood floors, bespoke curtains, open remodeled kitchen with large island. Common building pool open 12 months out of the year. Concierge on staff. Two parking spaces assigned to this unit.







































Contact or Share
Share with friends or email me below.
Website created with My Listing Site by Home ASAP.
Copyright 2025 HomeASAP LLC.
