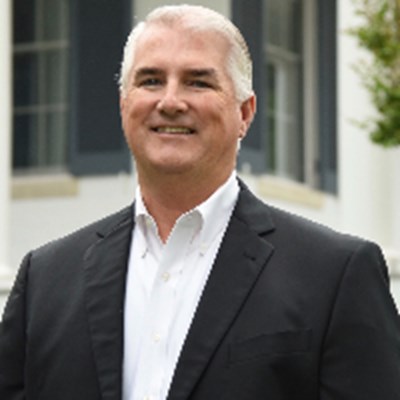106 RIPPLING RIDGE ROAD
GLEN BURNIE, MD 21061$260,000
3
beds
1
baths
1,762
sqft
1955
Listing Details
This home is a cute raised rancher with brick front, sitting on .24 acres. and a FULL basement. The yard is maintained and has a rear/side chain-link fence and plenty of off street parking on the blacktop driveway. The rear of the home has an awesome patio with room to entertain. Enjoy the ability to have all of your garden tools in one place with the nice sized shed at the end or the driveway. The interior home includes built in kitchen wall storage and table area. The cabinets are plentiful and the room includes a walk-in pantry. Bay windows allow an abundance of natural light into the kitchen and living room. There are hardwood floors under the main level carpeted areas and prove to be a great look. The two main level bedrooms are spacious with large closets. This home was a three bedroom, but to enlarge the living/gathering room, the smaller bedroom was removed. The outline is still visible if the buyer wants to add the room again. In the lower level of the home, most of the square footage is finished with carpet and a room formally used as a bedroom with closets. You choose how it can be used to benefit your needs. Just take time to look at this home.
Price: $260,000
Beds: 3
Full Baths: 1
Total Baths: 1
Square Feet: 1,762
Stories / Levels: 1
Lot Size: 0.24 acre(s)
Cooling: Energy Star Cooling System,Programmable Thermostat,Ceiling Fan(s),Central A/C
Heating: Central,Forced Air,Energy Star Heating System
Year Built: 1955
Property Tax: $2,365
Days on Market: 12
MLS #: MDAA2006690




















Contact
Call or email me below.
Website created with My Listing Site by Home ASAP.
Copyright 2026 HomeASAP LLC.
