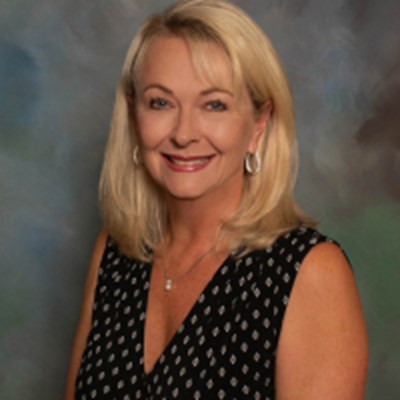10848 County Road 311
Rockdale, TX 76567$975,000
3
beds
3
baths
3
spaces
3,011
sqft
Listing Details
Nestled in a very private setting surrounded by thick hardwoods, this single-family, 2016 Tilson built home, presents a wonderful opportunity to own a home along with a 2 bedroom, 1 bath guesthouse! With the main home having 2.5 bathrooms and approx. 2003 sq.ft., mornings become a breeze, offering both convenience and privacy for everyone. The three-car garage provides ample space not only for vehicles but also for additional storage. The main home offers the comforts of modern living, including in-home electronic wire and water source boxes, to name a few. The guesthouse, constructed in 2024, being approx. 1008 sq. ft., could also be used as a great AirBnb, office, or Mother-ln-Law home! Extra storage space needed? There is a 20' x 11' small barn with double doors on dirt floor and a large 40' x 40' barn, on slab, with 1 entry door, 3 roll up doors, fully wired with 2 car "lean-to". This property offers privacy and peacefullness! Approx. 2/3 of property is wooded. There is a beautiful custom built entry gate with a single walk through gate, welcoming you to the property. The custom built deer stands and feeders will stay! Firepit added to enjoy for those cold nights! All within 30 minutes to Caldwell and Rockdale Bitcoin (Business) facility, and within an hour to BCS, Austin, Samsung Plant, and Tesla Facility and 2 hours to Houston! Groundwater is leased.








































Contact
Call or email me below.
Website created with My Listing Site by Home ASAP.
Copyright 2026 HomeASAP LLC.
