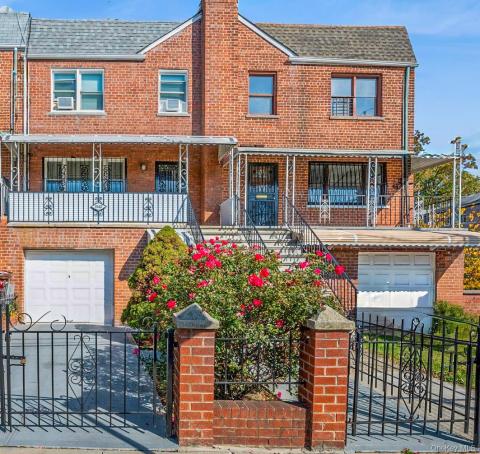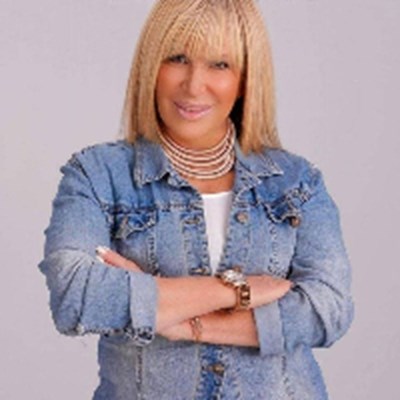1149 East 219th Street
Bronx, NY 10469$849,000
4
beds
3
baths
1
space
2,125
sqft
Listing Details
Williamsbridge Corner Brick Two-Family — Turnkey & Income-Ready! Welcome to this charming semi-attached brick corner property in the sought-after Williamsbridge section of the Bronx. Thoughtfully updated throughout, it features newly renovated kitchens with stainless steel appliances, refreshed baths, and beautiful hardwood floors—truly move-in ready. Unit 1 (Duplex) Spacious layout with a sun-lit living room, formal dining room, and a stunning eat-in kitchen with brand-new stainless steel appliances (including dishwasher). A convenient half bath is located on the main level. Upstairs, the space offers three comfortable bedrooms and an updated full bathroom. Enjoy a private balcony plus direct access to the backyard—ideal for relaxing or entertaining. Unit 2: Beautifully updated 1-bedroom apartment featuring a cozy living room, a fully renovated kitchen, an updated bath, and direct access to the backyard from the living area. Property Highlights: * Well-maintained natural gas boiler & water heater * Digital-controlled garage door * Private driveway plus garage parking * Front porch & fenced backyard * Semi-attached brick construction on a corner lot Prime Location: Minutes to Bay Plaza Mall, local shops, local buses, Manhattan Express Bus, restaurants, buses & schools. Easy access to I-95, Hutchinson River Parkway, Bruckner Expressway, and the Throggs Neck & Whitestone Bridges. Whether you’re a home owner-occupant seeking supplemental rental income or an investor pursuing a strong Bronx opportunity, this property checks all the boxes. Don’t miss it—schedule your private showing today!





































Contact
Call or email me below.

Marianne Soler
Howard Hanna Rand Realty
(646) 234-0524
License #: 10401265233
Website created with My Listing Site by Home ASAP.
Copyright 2026 HomeASAP LLC.