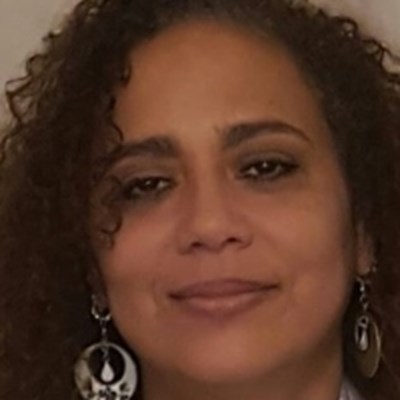13002 WALKERS LANE
BOWIE, MD 20721$994,500
5
beds
5
baths
3
spaces
4,428
sqft
Listing Details
HUGE REDUCTION, BUY WITH INSTANT EQUITY! Hurry!! Waterford Community, 2015 Custom-built Detached Colonial by Stanley Martin. This 5+ bedroom 4.5 bath home is a peaceful oasis for you and yours; with a total of 6,696 sq ft and 15 rooms! Featuring hardwood floors throughout. Gourmet kitchen with Granite counters, center aisle , energy efficient appliances and ample custom cabinets. Main level features a Double-sided fireplace for your comfort and entertaining. An abundance of windows and sunlight throughout the home. Dual-zoned gas heating system. Master bedroom with primary suite with custom bath. Tray ceilings and crown molding for added elegance. Three other good-sized bedrooms and 2 full baths. Convenient front-loading washer and dryer on this level. Lower level is 2,268 sq ft, all finished except the utility room. Additional rooms can be used as an office or bedroom, with an exterior stair walkout. Large yard with custom brick patio and fire pit. Three-car garage and ample parking. Cul-de-sac on both ends of the street, and cannot build behind the yard, which means much privacy. Many quality updates throughout. Qualified buyers, come and see this amazing home at our OPEN HOUSE ON SUNDAY MAY 18TH from 1:00 to 3:00 pm. Refreshments served. Note: NO SIGN ON PROPERTY






































































































Contact
Call or email me below.
Website created with My Listing Site by Home ASAP.
Copyright 2026 HomeASAP LLC.
