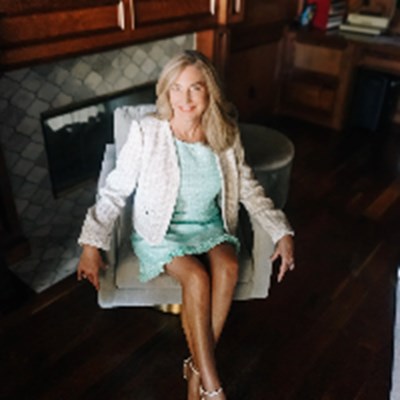13923 Maple Cliff Lane
Cypress, Texas 77429$1,250,000
4
beds
7
baths
4
spaces
7,694
sqft
Listing Details
Price: $1,250,000
Beds: 4
Full Baths: 4
Total Baths: 7
Square Feet: 7,694
Stories / Levels: 2
Lot Size: 0.6061 acre(s)
Car Parking: 4
Cooling: Central Electric,Zoned
Heating: Central Gas,Zoned
Energy: Attic Vents,Ceiling Fans,Digital Program Thermostat,Energy Star Appliances,Energy Star/CFL/LED Lights,Generator,High-Efficiency HVAC,Insulated Doors,Insulated/Low-E windows,Insulation - Batt,Insulation - Blown Fiberglass,North/South Exposure,Other Energy Features,Radiant Attic Barrier
Year Built: 2004
Property Tax: $29,488
Days on Market: 18
Pool: Yes
Fireplace: Yes
MLS #: 69904324
STUNNING CUSTOM HOME IN THE HIGHLY SOUGHT AFTER ROCK CREEK. THIS SPACIOUS AND LIGHT-FILLED HOME OFFERS 4 BEDROOMS, 4 BATHS AND 3 HALF BATHS. THIS FUNCTIONAL OPEN FLOOR PLAN BOASTS SOARING TRAYED CEILINGS, A FLOOR TO CEILING STONE FIREPLACE AND GRAND WINDOWS OVERLOOKING THE BACKYARD OASIS. OUTSIDE IS COMPLETE WITH A HEATED SALTWATER PEBBLE TECH POOL/SPA, A FOUNTAIN, AN OUTDOOR KITCHEN AND FIREPLACE UNDER A COVERED PATIO. A CHEF'S DREAM KITCHEN WITH A DEEP WALK IN PANTRY, DOUBLE OVENS, 5 BURNER GAS COOK TOP AND A LARGE ISLAND. AN ELEGANT OFFICE WITH AMAZING WOOD DETAILS AND CUSTOM BUILT INS. UPSTAIRS HOSTS 2 BEDROOMS, 2 FULL BATHS, A GENEROUS GAME ROOM WITH A HIDDEN STAIRWAY, MEDIA ROOM AND FITNESS ROOM. ADDITIONAL FEATURES: ROOF WAS REPLACED IN 2021. WHOLE HOME GENERATOR INSTALLED IN 2020. POOL HEATER WAS REPLACED IN 2018 (500,000 BTU). SPA BLOWER AND SALT CELL REPLACED IN 2020. ZONED TO AWARD WINNING CFISD. WITH SOMETHING FOR EVERYONE, THIS HOME IS A TRUE GEM IN ROCK CREEK!



















































Contact or Share
Share with friends or email me below.
Website created with My Listing Site by Home ASAP.
Copyright 2026 HomeASAP LLC.
