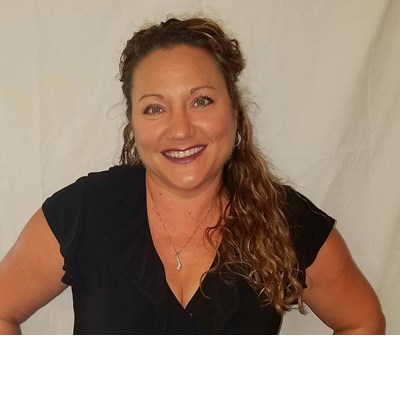1435 CALADESI DRIVE
WESLEY CHAPEL, FL 33544$465,000
5
beds
3
baths
3
spaces
3,716
sqft
Listing Details
Price: $465,000
Beds: 5
Full Baths: 2
Total Baths: 3
Square Feet: 3,716
Stories / Levels: 2
Lot Size: 0.16 acre(s)
Car Parking: 3
Cooling: Central Air
Heating: Central,Electric
Year Built: 1999
Property Tax: $5,213
HOA Fees: $167.00 annually
Days on Market: 72
Pool: Yes
Fireplace: Yes
MLS #: T3268636
You won’t mind 2020 seclusion with your own backyard oasis with heated pool, spa and enclosed lanai with views of the pond and nature reserve. A startling number of upgrades in one home like the gourmet kitchen with stainless steel appliances, island, granite, wine fridge, butlers pantry, 2 DISHWASHERS, custom built-ins, warming drawer, and wet bar opening to the your screened lanai and happy times. This immaculate and well-appointed 5-bedroom home (plus upstairs bonus room/media room) also features a 3-car garage for maximum toy storage, over 3,700 sq ft, and a master bedroom suite you only imagined in your dreams with vaulted ceilings, loads of closet space and a luxurious private bath with stand-up shower PLUS tub surrounded by windows and stunning plantation shutters. Icing on the cake - Northwood offers a community swimming pool, playground, tennis & basketball courts and nearby to top-rated schools, restaurants, shopping. Don’t regret missing this spectacular opportunity. $500.00 HOME WARRANTY for the first year:) BRAND NEW ROOF being installed in November 2020


































































Contact or Share
Share with friends or email me below.
Website created with My Listing Site by Home ASAP.
Copyright 2026 HomeASAP LLC.
