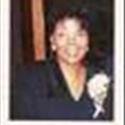144 48TH PLACE NE
WASHINGTON, DC 20019$499,900
3
beds
3
baths
2,268
sqft
1964
Listing Details
This beautiful brick split foyer is situated on a corner lot and located in the historical neighborhood of Deanwood. It has been lovingly maintained by the previous and only owners. On the main level you will find three generously sized bedrooms, two full bath rooms, and an open light filled living room that is adjoined by a separate formal dining room; You will find beautifully maintained hardwood floors under wall to wall carpet through out the home; An outdoor covered relaxing area (patio/deck) may be accessed via the sliding glass door which is located in the dining room; There is ample space in the lower level to reimagine that fourth bedroom or an in-law apartment; Located on a tree lined street, this neighborhood shows pride of ownership. Very easy to show; Professional pictures coming soon. "as Is " Total sq. footage is 2,268. THE CORRECT LEGAL SUBDIVISION IS DEANWOOD; Agents PLEASE make sure both the main door and the security door are locked when leaving the home...Thank You





































Contact
Call or email me below.
Website created with My Listing Site by Home ASAP.
Copyright 2026 HomeASAP LLC.
