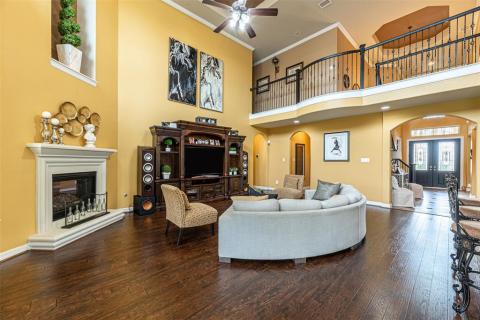14903 Somerset Horizon Lane
Houston, Texas 77044$578,000
5
beds
5
baths
2
spaces
5,309
sqft
Listing Details
Professional Pictures on the Way! Conveniently Located Lake Houston Parkway and Beltway 8. Gated Entry off Lake Houston Parkway. This Beautiful Family House with room for Everybody! Corner lot facing the lake, Double Door entry welcomes guests into this beautiful 2-story. This home offers Formal Living area, Large Study, Kitchen and breakfast ares that open to Family Room, or Venture upstairs in the Game Room, or hide out in the Media Room. 4 large bedrooms upstairs, 3 Full Bathrooms. Backyard offers a wonderful extended covered area, equipped with outdoor kitchen to enjoy this summer. Water softening installed. Make your appointment today.
Price: $578,000
Beds: 5
Full Baths: 4
Total Baths: 5
Square Feet: 5,309
Stories / Levels: 2
Lot Size: 0.2003 acre(s)
Car Parking: 2
Cooling: Central Electric,Central Gas
Heating: Central Electric,Central Gas
Energy: Ceiling Fans,Digital Program Thermostat
Year Built: 2016
Property Tax: $16,283
Days on Market: 19
Fireplace: Yes
MLS #: 23900543

















































Contact
Call or email me below.
Website created with My Listing Site by Home ASAP.
Copyright 2025 HomeASAP LLC.
