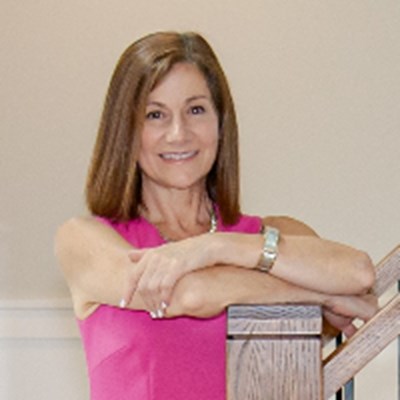15 Centre View Drive
Upper Brookville, NY 11771$2,388,000
6
beds
8
baths
3
spaces
6,835
sqft
Listing Details
Situated in the Village of Upper Brookville off Mill River Rd. Private Secluded 2.07 Acres Setting of Level Land, End of Cul-De-Sac w/Harbor Views! 6800SF N/Inc Lower Level Living +2500SF. Impressive Grand Entrance w/22Ft Ceilings, Contemporary Design & Open Concept Floor Plan, Brazilian Granite Floors, 3 Fireplaces, 6 Bedrooms, 6 F/Baths, 2- 1/2Bths, Recent Upgrades: New Kitchen w/Breakfast Seating, Panoramic Views! New Utilities 5Zn WIFI Controlled Heat, 4Zn CAC, Hdwd Flrs, Blue Stone Balcony, Sunken Great Rm, Formal Tea Rm, Formal Living Rm, Formal Dining Rm, 1st Flr Master En-Suite Wing w/Spiral Stairs to Loft/Study & Balcony. 4 Br En-Suites. Lower Level: Bedrm En-suite, Laundry, Sunken Great Rm/Lounge, Library/Off, Media Rm, Full Eat-in Kitchen & Dining Area Panoramic Views, Entry to Resort Grounds 20x40 IGP w/Waterfall & Hot-Tub, 2 Electric Awnings, Outdoor Kit, Reno'd Tennis Court & 1/2 Court Basketball, Garden, Low Taxes! $27,432 Inc Village Virtual Tour coming! HOA Fee $1500




































Contact
Call or email me below.
Website created with My Listing Site by Home ASAP.
Copyright 2025 HomeASAP LLC.
