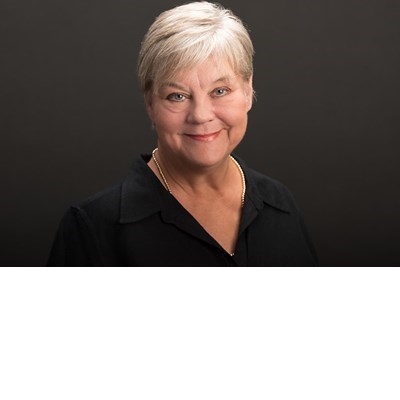1514 Airline Drive
Katy, Texas 77493$310,000
4
beds
2
baths
2
spaces
1,808
sqft
Listing Details
Price: $310,000
Beds: 4
Full Baths: 2
Total Baths: 2
Square Feet: 1,808
Stories / Levels: 1
Lot Size: 0.1598 acre(s)
Car Parking: 2
Cooling: Central Electric
Heating: Central Electric
Energy: Ceiling Fans,High-Efficiency HVAC,Insulated Doors,Insulated/Low-E windows,Insulation - Other,Radiant Attic Barrier
Year Built: 1977
Property Tax: $4,734
Days on Market: 94
Fireplace: Yes
MLS #: 73824561
This beautiful home offers 4 bedrooms, 2 bathrooms, and attached 2 car garage. Large family room with vaulted ceiling. Wood-burning fireplace, built in bookshelves and wet bar. Formal dining area, breakfast nook. Beautifully landscaped with mature trees. A “Tuff Shed” storage in the back yard. In the heart of Katy. NO HOA or MUD District!! Zoned to Katy High School!! NO FLOODING!!! Enjoy the low City of Katy tax rate and City services. Within walking distance of library, dog park, shopping. Home has been impeccably maintained with a lot of updates/upgrades. Double paned windows, radiant barrier. Recent roof, insulation and much more. Driveway, walk and back patio are stained and hand carved concrete. Make your appointment today. This home won’t last long.




























Contact or Share
Share with friends or email me below.

Cheryl Nelson
Berkshire Hathaway HomeService Premier Properties
(281) 382-0378
Website created with My Listing Site by Home ASAP.
Copyright 2026 HomeASAP LLC.