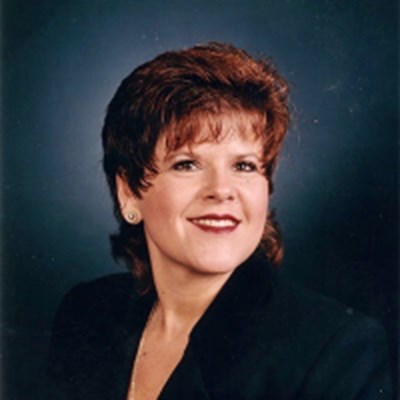157 Hugh Hayes Lane
Bean Station, TN 37708$275,000
3
beds
2
baths
1
space
2,324
sqft
Listing Details
Enjoy the Lake Lifestyle? THIS PROPERTY IS A MUST-SEE! Completely Renovated Ranch Home Offers 3 Beds w/Option for 4th Bedroom. Open Floor Plan, Great For Entertaing Family And Friends...Kitchen has Sought-After Shaker Style Cabinetry, Butcher Block Counters, Elegant Double Sink and Chicago Style Faux Brick Backsplash. Maintenance Free LVT Floors in Kitchen and Throughout Living Room/Dining Room, and Bedrooms. Sparkling, Newly Renovated Bathrooms Offer Shaker Style Cabinetry, New Ceramic Sinks and Faucets, and Ceramic Tile Flooring. Want More? Look No Further Than the Renovated Basement. Bright and Spacious, this Basement Makes the Perfect Area for a Large Family Room or Convert some of this Space into a 4th Bedroom. As a Bonus, Basement Offers a Separate Workshop Space W/Bench and Sink. It is the Ideal Space for your Handy Man or Use the Space as Additional Storage. Enjoy Majestic Mountain Views from Wrap Around Deck. Newly Added Decking Wraps Around to Offer Access from the Master Bedroom. Another Storage Bonus is the Sizeable Outdoor Building on the Property for All of Your Yard and Gardening Equipment. This Home Has a Quality Metal Roof Less Than 3 Years Old. New Heat Pump...The Gently Sloping Yard Is Picnic Perfect with Mature Trees. There Is Ample Space to Grow Your Own Vegetables and Perfect Your Flower Gardening Skills. Parking is Plentiful (Think Cars and Boats) With A Full-Size, One-Car Garage and A Huge Double-Car Carport. Who Says You Can't Have It All? This 1724 Sq Ft. Home is Situated on Nearly one-half Acre, At the End of a Quiet Lane, Across the Road from Cherokee Lake (Known as the Most Beautiful Lake in Tennessee). The Property address is 157 Hugh Hayes Lane in the BEAUTIFUL Bean Station Community. Priced at Only $275.000.00, You Can Fulfill YOUR 'Living the Lake Lifestyle' Dreams. But Hurry! This One Will Not Last!


















































Contact
Call or email me below.
Website created with My Listing Site by Home ASAP.
Copyright 2026 HomeASAP LLC.
