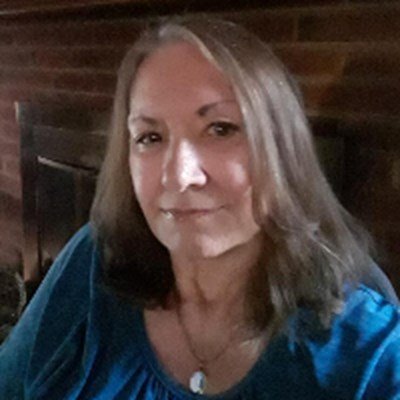1616 Oleander Drive SW
Lilburn, GA 30047$775,000
4
beds
5
baths
5,916
sqft
2010
Listing Details
Welcome to your new home with complete renovations in 2010 including plumbing and electrical systems. This is a truly unique builder's custom home with soaring ceilings and an open concept with attention to detail. The circular driveway brings you to a covered front entry. You will be 'WOW'ed as you enter the main living area with high ceilings and hardwood floors throughout. The oversized kitchen is a chef's delight with tons of cabinets and counter space, a stand alone island with gas cooktop and new oven, as well as a breakfast bar and keeping room. French doors take you out to an expansive deck overlooking the level back yard bordered by trees for privacy. The large family room is great for entertaining with lots of windows overlooking the yard and 18x36 saltwater inground pool. The master suite has a sitting room/study/nursery, en-suite bath with double vanity, jacuzzi tub and separate shower and a cedar closet. The laundry room is equipped with a sink and folding counter; the washer and dryer remain with the home. There is a terrace level teen/in-law apartment with den, study, bedroom, bath and full kitchen. On the rear of the home you have 4 oversized garages, heated and cooled with insulated doors, as well as ample room for a shop in back.. A great place to raise your family in the Parkview Cluster and just minutes from shopping and convenient to interstate highways. The Sellers raised their family here and are ready to downsize. Please schedule thru ShowingTime and provide pre-qual letter when requesting appointment. Thank you!
Contact
Call or email me below.
Website created with My Listing Site by Home ASAP.
Copyright 2025 HomeASAP LLC.
