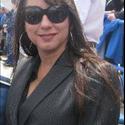1703 Wild Horse Canyon
Katy, Texas 77493$949,000
4
beds
4
baths
3
spaces
3,433
sqft
Listing Details
Price: $949,000
Beds: 4
Full Baths: 3
Total Baths: 4
Square Feet: 3,433
Stories / Levels: 1
Lot Size: 1.3804 acre(s)
Car Parking: 3
Cooling: Central Electric
Heating: Central Gas
Energy: Attic Vents,Ceiling Fans,Digital Program Thermostat,Energy Star Appliances,High-Efficiency HVAC,HVAC>13 SEER,Insulated/Low-E windows,North/South Exposure,Radiant Attic Barrier
Year Built: 2003
Property Tax: $11,247
Days on Market: 27
Pool: Yes
Fireplace: Yes
MLS #: 31134965
GORGEOUS HOUSE in Highly Sought After Community that is in Katy ISD & Zoned to Katy High School. This Spectacular, yet Comfy Home is on almost 2 acres, at the end of cul-de-sac, and WaterFront! EXTENSIVE UPGRADES & Renovations have been done to this Modern-Country Home: A POOL, OUTDOOR Kitchen, FIRE PIT, MOSQUITO MISTING System, OUTDOOR Retractable Shade, 2 NEW A/C Units, 2 NEW Furnaces, NEW 30 Year ROOF w/Transferable Warrranty, NEW Carpeting, Quartz & Granite counter tops, New Fixtures, Fresh Paint & more! The Kitchen has a Wine Rack, Tile Back Splash, walk in Pantry, and lots of cabinet & counter space. The Oversized 3 Car Garage, DOUBLE Pane Windows, TECH Sheild & A Removable POOL SAFETY GATE helps add to the Homes Energy Efficiency & Safety! Beautiful & STUNNING views from almost every room has you Heading to the Incredible back yard to enjoy all the amenities or out to the Pond for some fishing! NO WATER BILL & NO MUD TAX! HOME NEVER LOST POWER during FREEZE & HOME NEVER FLOODED!










































Contact or Share
Share with friends or email me below.
Website created with My Listing Site by Home ASAP.
Copyright 2025 HomeASAP LLC.
