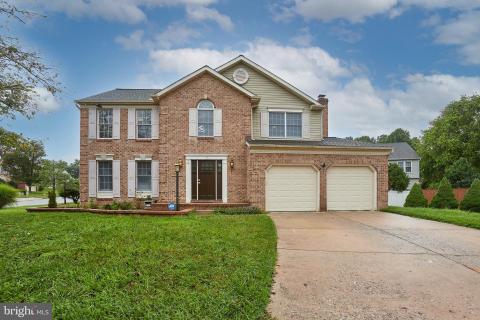2 S HAMPTON COURT
OWINGS MILLS, MD 21117$530,000
4
beds
4
baths
2
spaces
2,634
sqft
Listing Details
Back on the market...Buyers financing fell through. Location, location, location!!!Beautiful colonial located right off of I795. Just minutes away from I795, and I70, schools, shopping, restaurants and state parks. House sits on a corner lot in a cul de sac. This gorgeous home has a separate living room and dining room with crown molding and chair railing. The kitchen has all stainless steel appliances, granite counters, backsplash, under cabinet lights, an island with a stove top and refrigerator with an ice maker and water dispenser. Through the French doors in the family room, step outside to your fabulous paved and brick enclosed patio which features an outdoor kitchen equipped with plumbing, a mini fridge, a gas grill and a fire pit. For outside entertaining purposes, what more could you ask for? The master bedroom has a walk-in closet and a master bathroom with two sinks, a water closet, separate shower and a jacuzzi tub. Relax already! The spacious fully finished basement has a bonus room and a full bathroom. Prepare to be wowed. This house offer you all the luxuries you want and need. It is indeed a must see!!













































Contact
Call or email me below.
Website created with My Listing Site by Home ASAP.
Copyright 2025 HomeASAP LLC.
