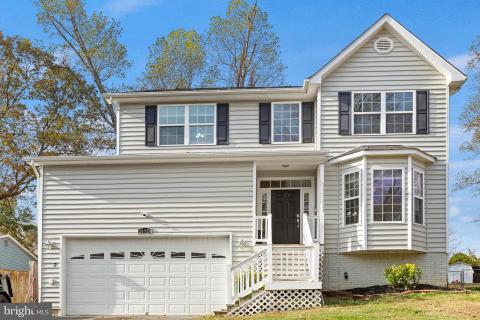26924 CAVALIER STREET
MECHANICSVILLE, MD 20659$430,000
3
beds
4
baths
2
spaces
2,068
sqft
Listing Details
USDA Eligible!!! Looking for the feel of country living, living close to water, park for hiking, beaches and only 30+ minutes from Washington, DC? Then this is the house for you! This spacious home features a traditional layout with a separate living room and kitchen/family room. You enter the house and arrive in the huge living room with window all around offering you much ambient sunlight ... great for growing plants and decompressing after a long day. The kitchen and family room are back behind the living room. The kitchen offers all the appliances you would expect. From your kitchen you can communicate with family and friends in the large family room while they cozy up to the fireplace. The main level flooring is wood in the kitchen/family room and luxury vinyl planks in the living room. The entire upper level is all carpet and there you will find the laundry room, two bedrooms (with large closets), a primary bedroom with a primary bathroom and walk in closet. The basement has been NEWLY RENOVATED and it is massive. It has a full bathroom, a bonus room to do with as you wish and recreation area. The back yard is fenced in and offers privacy and seclusion. This house has been well taken care of and you can sense the owners really loved this house. Come take a tour and make this house your new home.



































Contact
Call or email me below.
Website created with My Listing Site by Home ASAP.
Copyright 2025 HomeASAP LLC.
