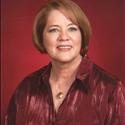2841 SW 84th Ave
Davie, FL 33328$620,000
3
beds
2
baths
2
spaces
1,837
sqft
Listing Details
Price: $620,000
Beds: 3
Full Baths: 2
Total Baths: 2
Square Feet: 1,837
Stories / Levels: 1
Lot Size: 0.36 acre(s)
Car Parking: 2
Cooling: CentralAir,Electric
Heating: Central
Year Built: 1990
Property Tax: $4,168
Days on Market: 7
MLS #: A11302580
CUL-DE-SAC & DEAD- END STREET. BEAUTIFUL LOT, BETWEEN 1/3 and 1/2 ACRE. NEW ROOF 2019, NEW A/C 2014. IMPACT WINDOWS IN 2010. NEW IMPACT EXTERIOR DOORS 2022. AND NEW GARAGE DOOR,ALL OPENINGS,AND NEW ROOF GIVE LARGE INSURANCE CREDIT..HIGH GRADE WOOD-LIKE FLOORS, NICE UPGRADE... EXTERIOR FRESHLY PAINTED. SPRINKLER SYSTEM HAS RUST PREVENTION PROTECTION. KITCHEN UPGRADED WITH NEW CABINET DOORS, AND QUARTZ COUNTERS,2021.. MASTER BATH UPGRADES IN DOUBLE VANITIES/SINK. " NO HOMEOWNERS ASSOCIATION HERE.' NO DUES OR HASSLE...FREEDOM!!..GREAT FRIENDLY NEIGHBORS , GOLF COURSES NEARBY, LARGE DAVIE PARK WITH ALL THE IMMENTIES...NEARBY NOVA SCHOOLS AND UNIVERSITY, BROWARD COLLEGE," GREAT INVESTMENT"..OWNER HAS INVESTED APPROXIMATELY $60K IN THIS PROPERTY...PROPERTY APPRAISED at $620K 11/1/22.**********























































Contact or Share
Share with friends or email me below.
Website created with My Listing Site by Home ASAP.
Copyright 2026 HomeASAP LLC.
