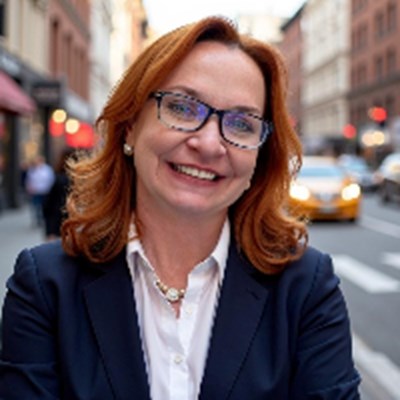2934 WILD TAMARIND BOULEVARD
ORLANDO, FL 32828$580,000
6
beds
4
baths
2
spaces
2,916
sqft
Listing Details
Under contract-accepting backup offers. PRICE ADJUSTMENT - Priced to Sell Now! Discover Your Dream Home in Avalon Park. Welcome to this beautifully updated 6-bedroom, 4-bathroom masterpiece located in the heart of the highly coveted Avalon Park, nestled within an A-rated school district. Offering the perfect blend of comfort and functionality, this home is a sanctuary for families of all sizes. From the moment you step inside, you'll be captivated by the thoughtful design and impressive upgrades. The spacious open floor plan invites you to entertain with ease, highlighted by a grand formal dining room and TWO luxurious master suites—perfect for multigenerational living or hosting guests. The wood-look tile floors throughout provide a sleek and modern feel, while the freshly painted interior and exterior add a touch of sophistication. The kitchen is a culinary delight, featuring granite countertops, a closet pantry, and additional cabinet space with a built-in desk for your convenience. With its open layout, you can prepare meals while staying connected with loved ones in the living room. Plus, the kitchen is wired for whole-house internet—a dream for remote work or seamless streaming! Step outside to your private oasis: a fenced backyard overlooking a serene pond. Picture yourself enjoying quiet evenings or catching breathtaking sunsets. The large covered porch provides the ideal space for outdoor dining or simply unwinding. On the practical side, this home is brimming with must-have amenities: 6 bedrooms and 4 full baths, a smart irrigation system, and a Ring doorbell for added security. The first-floor laundry room boasts extra storage space, and the under-stair storage is the perfect bonus! Don't forget the 2025 roof and recent updates, including new light fixtures throughout. Location is everything, and Avalon Park has it all. From holiday fireworks viewed from your front porch to the vibrant downtown filled with shops, restaurants, and entertainment, you're never far from the action. The community also features a pool and parks to keep you active and connected. This is more than just a house—it's a home designed for making memories. Schedule your tour today and start envisioning your future in this exceptional property! The home may be under audio and or video surveillance. Welcome home!













































Contact
Call or email me below.
Website created with My Listing Site by Home ASAP.
Copyright 2026 HomeASAP LLC.
