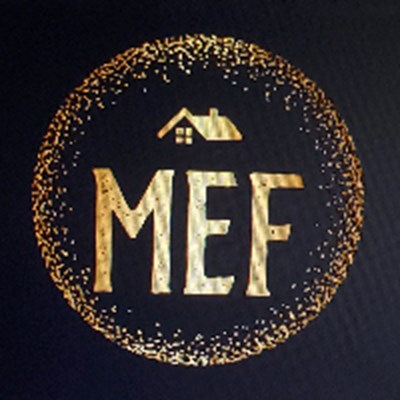297 Riversville Road
Greenwich, Connecticut 06831$3,300,000
4
beds
4
baths
2
spaces
3,810
sqft
Listing Details
Beautifully crafted throughout with a hint of Italian style in mind, this Greenwich estate offers elegance and comfort most people dream of! Upon arrival, the striking exterior displays sophisticated curb appeal with a grand outdoor staircase, archways, and stone detail surrounded by lush landscaping and mature trees, welcoming you in to discover more. Inside, the home is bursting with character from timeless, exposed wooden beams above, hardwood-style floors underfoot, and stained-glass windows in the living room. Here, a large fireplace provides warmth while a formal dining room highlights a vintage-style chandelier for memorable meals with guests. Skylights open the family room and additional dining space to natural light while another fireplace creates a relaxed ambiance in the open layout. Recessed lighting illuminates the high-end stainless steel appliances, granite countertops, and gorgeous wooden cabinetry in the chic kitchen for the ideal cooking environment for anyone. The property also has a heated in ground pool and jacuzzi. Relish the park-like setting as you make your way down the stone pathway in the oversized backyard showcasing multiple patios, a pond with a bridge, vegetable garden, pool, two waterfalls, and a spa. Plus, you'll have a wood-fired grill to make delicious pizzas and a quaint front porch for comfortable mornings with coffee. Come take a tour of this incredible home and begin living the life you dream of before it's gone for good!


































Contact
Call or email me below.
Website created with My Listing Site by Home ASAP.
Copyright 2026 HomeASAP LLC.
