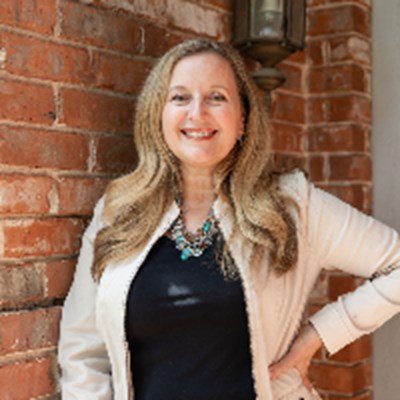3101 Newsom Ridge Drive
Mansfield, Texas 76063$439,900
4
beds
2.1
baths
2
spaces
2,978
sqft
Listing Details
Price: $439,900
Beds: 4
Full Baths: 2
Total Baths: 2.1
Square Feet: 2,978
Stories / Levels: 2
Lot Size: 0.229 acre(s)
Car Parking: 2
Cooling: Central Air-Elec
Heating: Central Air-Elec,Central Heat-Gas
Energy: Rain / Freeze Sensors
Year Built: 2017
Property Tax: $10,662
HOA Fees: $450 annual
Fireplace: Yes
MLS #: 14447429
Gorgeous home has it all! Corner lot w brick fence maintained by HOA. Brick with stone ext. Welcoming front door leads to open floor plan, 3 beds and bath for kids and guests to the left. Office with frenchdoors to the right. Gleaming wood floors lead to lovely living with fireplace, high ceilings and crown molding. Clean white quartz top island breakfast bar and stylish navy cabinets, farmhouse sink make the kitchen a focal point. 5 Burner gas cooktop, quiet dishwasher, double oven, and large dining area, bay windows. Covered, extended patio with fan. Lg utility, oversized 2 car garage. Lrg master, bay windows, double sinks, separate tub and shower. Gameroom, half bath up. Gas connect on patio


































Contact or Share
Share with friends or email me below.
Website created with My Listing Site by Home ASAP.
Copyright 2026 HomeASAP LLC.
