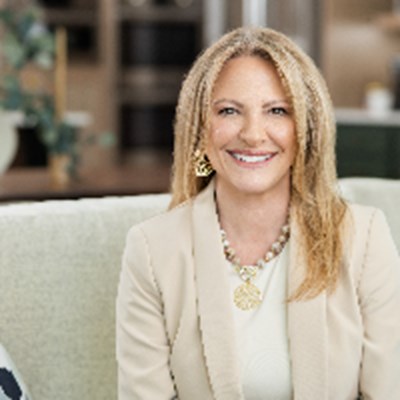3402 Yellowstone Drive
Arlington, TX 76013$360,900
4
beds
3
baths
2
spaces
2,573
sqft
Listing Details
Welcome to this well-appointed 4-bedroom, 3 full bath ranch-style home located in the highly sought-after Woodland West Estates. Nestled on winding roads lined with mature trees, this beautiful home offers charm with tons of updates throughout. As you enter, you will enjoy the open feel that feeds into the formal living and dining, along with also feeding into the den that houses a beautiful stone wood-burning fireplace. The kitchen boasts ample cabinet and counter space, updated sink and plumbing fixture and cooktop, copper wiring, painted cabinetry! Featuring gorgeous laminate, stained concrete, and tile floors throughout, this spacious layout includes a heated and cooled sunroom for year-round enjoyment. The primary suite offers an updated en suite bathroom with multiple closets, and the separate mother-in-law suite adds flexibility with it's own private bath with updated shower, plumbing fixtures, toilet, and easy access to the kitchen. The two additional bedrooms are spacious and split from the primary suite, with guest bath between them. Interior and Exterior Paint has been completed, along with a newer fence. The primary bath and guest bath have updated vanities, toilets, tile, and tub with surround. The one-year-old roof and Hot Water Heater offer peace of mind. Located in an established, desirable neighborhood with top-tiers schools, and within a short distance to Dottie Lynn Rec Center, tennis courts, playground, and swimming pool. The attic has room to build into if you need more space, and has tons of floored space for storage. The sunroom offers contiguous heat and air and offers gorgeous views of the oversized backyard. The fence has been updated within the last 3 years. Don't miss your chance to view! Full list of improvements in transaction documents.








































Contact
Call or email me below.
Website created with My Listing Site by Home ASAP.
Copyright 2025 HomeASAP LLC.
