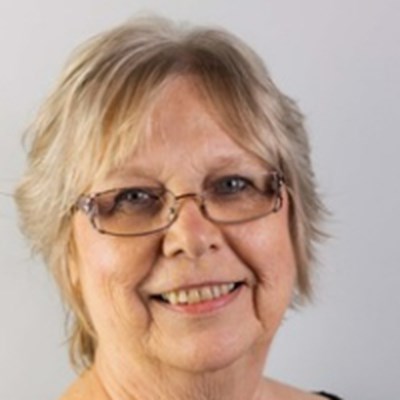3553 MORLEY DRIVE
NEW PORT RICHEY, FL 34652$215,000
3
beds
2
baths
1
space
1,273
sqft
Listing Details
This well-maintained home has new windows, updated kitchen and baths, laminated flooring in the living room, dining room, and bedrooms, ceramic tile in the kitchen and bathrooms. There is a full bath in the hallway between the two bedrooms and a half bath in the garage. The third bedroom is off the kitchen which can also be used as an office. This home has a living room and dining room combination that leads out to the patio-covered gazebo that can be screened or curtains. The kitchen has dark wood cabinets with granite counter and recessed lighting, new stainless appliances, huge pantry. The washer and dryer are located just steps away from the kitchen in the garage. The garage has a lot of storage, including drop-down stairs to the attic for additional storage. There are 2 storage sheds in the backyard along with a covered swing to enjoy the cool evenings or your morning coffee. Roof 2004, A/C 2019, Hot Water 2011































Contact
Call or email me below.
Website created with My Listing Site by Home ASAP.
Copyright 2026 HomeASAP LLC.
