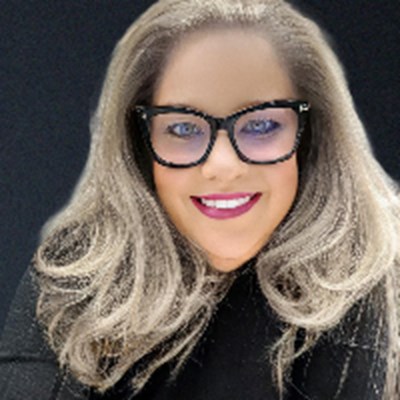3812 Santiago Drive
Plano, Texas 75023$425,000
4
beds
3.1
baths
2
spaces
3,068
sqft
Listing Details
Price: $425,000
Beds: 4
Full Baths: 3
Total Baths: 3.1
Square Feet: 3,068
Stories / Levels: 1
Lot Size: 0.22 acre(s)
Car Parking: 2
Cooling: Central Air-Elec
Heating: Additional Water Heater(s),Central Air-Elec,Central Heat-Gas,Zoned
Year Built: 1980
Property Tax: $7,082
Fireplace: Yes
MLS #: 14593182
NEW HVAC IN 2018 - TRANE ZONED 3TON AND 2TON, BRD ON BRD FENCE 2018, ROOF REPLACE 2018, NO STORM DAMAGE FROM FEBRUARY 2021, OVER 3,000 SF, split bedrooms and HUGE OPEN living rooms. Flexible living space to use as you choose. TWO FULL MASTER BATHS off of master bedrm. Enormous family great room with floor2ceiling brick fireplace w gas logs & impressive hearth. Patio is a large outdoor living space.HUGE MASTER W SITTING RM & dual master bathrooms. Roof has been replaced. Traditional built-in wet bar in the living room adds DISTINCTION to this sprawling single-story Plano home. TWO WATER HEATERS





































Contact or Share
Share with friends or email me below.

Brenda Consideritsold Rogers
CanZell Realty
(972) 567-1921
License #: 0558222
Website created with My Listing Site by Home ASAP.
Copyright 2026 HomeASAP LLC.