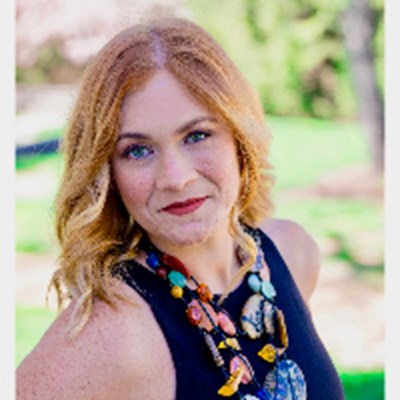4 Upper Dromara Lane
St Louis, MO 63124$2,100,000
5
beds
7
baths
3
spaces
7,205
sqft
Listing Details
Price: $2,100,000
Beds: 5
Full Baths: 4
Total Baths: 7
Square Feet: 7,205
Stories / Levels: 2
Lot Size: 1.15 acre(s)
Car Parking: 3
Cooling: Ceiling Fan(s), Central Air, Electric, Dual, Zoned
Heating: Dual Fuel/Off Peak, Forced Air, Zoned, Natural Gas
Year Built: 1999
Property Tax: $25,444
Days on Market: 174
Fireplace: Yes
MLS #: 24071466
Stunning Ladue estate on private acre+ lot, is an entertainer's dream! Built to appease the most discerning eye, the gracious 7200+sf floor plan is suited for grand formal parties, yet cozy enough for quiet family dinners. Enter the 2 story foyer with twisting staircase and marble floors, and marvel at the view of the great room, with 25' ceilings, elegant fireplace, 2 story windows with custom millwork, all overlooking the tree-lined lot. Entertain guest in the formal dining, retreat to the library, or gather round the hearth in the open kitchen/family room. Fit for any chef, the kitchen features custom cabinets, side-by-side fridge/freezer, double ovens and dishwashers, butler's pantry, separate walk-in pantry. Primary wing features bath with dual vanities, WC, jetted tub and dual walk-in closets. Walk-out LL rec room boasts pub-style bar, movie theater, gym, MIL suite and fireplace. Also featured: 3 upper beds, 2 more full/2 half baths, playroom, main floor laundry, 3 car garage.






















































































Contact or Share
Share with friends or email me below.
Website created with My Listing Site by Home ASAP.
Copyright 2026 HomeASAP LLC.
