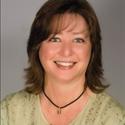4330 Chilton Way
High Point, NC 27265$325,000
3
beds
3
baths
2
spaces
1,566
sqft
Listing Details
Offer deadline: by 6:00 pm Sunday, July 9. Looking for something completely move-in ready, Southwest Schools district, meticulously maintained and updated? I haven't mentioned the large, fenced yard, garden space, expansive 20 x 12 foot deck and lovingly tended flower beds. There's even a tetherball pole ready to serve up hours of fun! Inside, you'll find 9 foot ceilings, 3/4 inch solid oak hardwood floors on the main level, custom tiled bathrooms and shower enclosures. Lots of high end touches in this gracious home - arched doorways, wrought iron stair rails, crown & chair molding throughout. The kitchen boasts solid cherry wood cabinets, quartz countertops, under cabinet lighting and an island. Primary bedroom has custom built window seat with storage. Tucked away in the oversized garage is an authentic 3 person Swedish sauna, complete with specialized wood & heater for steam. HVAC, upper level replaced 2010, lower level 10/2022. New water heater, 2015. New roof & siding 2010.












































Contact
Call or email me below.
Website created with My Listing Site by Home ASAP.
Copyright 2026 HomeASAP LLC.
