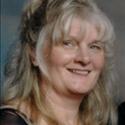4882 Elizabeth Lake Road
Waterford Twp, Michigan 48327$315,000
3
beds
3
baths
4
spaces
1,932
sqft
Listing Details
REDUCED! REDUCED MOTIVATED SELLER!! Sandy Beach Shoreline,, Enjoy Summer fun on the lake! 40 X 24 Pole Barn with Plenty of storage room for Equipment, Tall double voors for drive thru with its own electric & gas and plumbed for half bath. 35 Ft pad for RV Storage Plus Approx 2000 sq ft with 3 poss 5 bedrooms 3 full baths and 2 kitchens could be in law and/ or teen quarters plenty of room for everyone ! Home sits on extra large Double lot! great Income property Lets someone else make your house payment! Live in one side and rent out the other area. or perfect to rent out 1area as Airb&B. Home features Sauna, Field stone fireplace with beautiful mantel and hearth, hardwood floors, New furnace 2023 Plenty fo Decking for entertaining or just relaxing Coi pond (does not include fish) deck, basement with walkout door and egress window possible 3rd level. Per seller main level no load bearing walls so easy to customize floor plan. 4 season room with panoramic viewa of lake for Awesome Sunrise and Sunset views Decking for relaxing after a long day or perfect for entertaining! Privacy fencing Pole barn with workshop a true mechanics dream! Lake toys pontoon, 2 kayaks, row boat etc maybe included in Sale. Plenty of parking with Second drive way to pole barn off of Fenmore Ave.
































Contact
Call or email me below.
Website created with My Listing Site by Home ASAP.
Copyright 2025 HomeASAP LLC.
