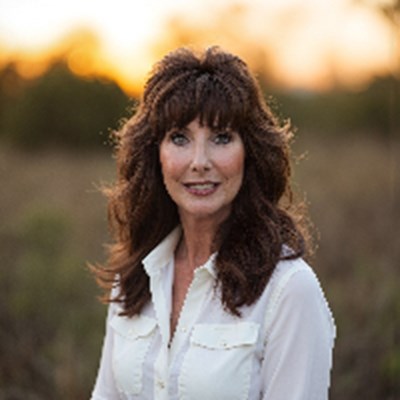4981 NW 34TH PLACE
OCALA, FL 34482$315,000
3
beds
2
baths
2
spaces
2,177
sqft
Listing Details
One or more photo(s) has been virtually staged. This is a great opportunity for you to own a home in this 55+ Community. Amazing Custom Home in Quail Meadow. Built by Triple Crown Homes in 2002. This home has great curb appeal. The home opens to an inviting foyer with an office to the right and the dining room to the left. This open floorplan is the most popular of all of them with the triple sliding glass doors leading out to enlarged screened-in lanai. Living room has cathedral ceilings and is light & bright & has carpet on the floor. The kitchen is large & has formica countertops & has a pantry & a breakfast bar. This is truly a large eat-in kitchen with a bay window overlooking the fenced-in backyard. This Augustine model is complete with a flowing split bedroom plan, with large bedrooms. The home's master suite has a huge walk-in closet and spacious spa bath with 2 vanities, a soaking tub, and a walk-in shower. Separate inside laundry room with sink. New roof in 2021, and a new A/C 2021. This home even has a well. Fall in love with the covered patio area overlooking the fenced backyard. Home has an irrigation system too. Quail Meadow offers a Community Clubhouse with activities & Community Pool to enjoy. Low HOA fee just $420.00 per year, minutes away from I-75, walking distance to Ocala’s Restaurants and shopping, Publix, Walgreens, Gym, & Banks (and more). The World Equestrian Center is just minutes away. All of the measurements are approximate - Buyer(s) to re-measure.














































Contact
Call or email me below.
Website created with My Listing Site by Home ASAP.
Copyright 2026 HomeASAP LLC.
