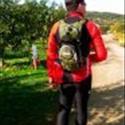514 Long Ridge Road
Stamford, Connecticut 06902$555,000
4
beds
3
baths
2
spaces
1,862
sqft
Listing Details
Price: $555,000
Beds: 4
Full Baths: 3
Total Baths: 3
Square Feet: 1,862
Stories / Levels: 1
Lot Size: 0.23 acre(s)
Car Parking: 2
Cooling: Attic Fan,Central Air,Wall Unit
Heating: Baseboard,Hot Water,Zoned
Energy: Programmable Thermostat,Thermopane Windows
Year Built: 1979
Property Tax: $7,870
Days on Market: 76
Fireplace: Yes
MLS #: 170407974
This immaculate, beautifully presented home has it all , 3 bedrooms + office, 3-sparkling baths, 17' X 28 Deck for barbeque and relax ,private landscaped with lot of stone work, fenced back yard with lot of privacy, desirable & convenient Westover location! Situated back off the road in most popular Stamford neighborhood's. The features of this lovely home are: living room, kitchen with dining area, master bedroom with walking closet and full bath ,another bedroom and additional legal office room on main level + second full bathroom on the floor, central air. Both bathrooms are recently renovated.On lower level: family room [In Law apartment] with fireplace and bedroom with full bath . Two car garage, laundry room with new washer and dryer . Very conveniently located with easy access to Merritt Pkwy,Shopping center, park, tennis, golf, downtown. Please come explore this cheerful space to call home.





































Contact or Share
Share with friends or email me below.
Website created with My Listing Site by Home ASAP.
Copyright 2025 HomeASAP LLC.
