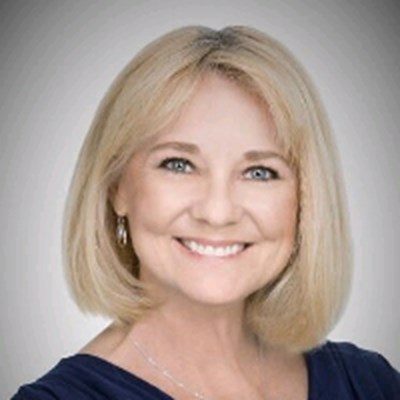5207 SECRETARIAT RUN
BROOKSVILLE, FL 34609$500,000
3
beds
3
baths
3
spaces
2,369
sqft
Listing Details
Welcome to your new home, 5207 Secretariat Run. This spacious 3 bedroom, 3 bath, 3 car garage with a separate office is nestled within the stunning Golf Community of Silverthorn. This home is a Cabana model, which puts a separate guest quarters within reach, but outside of the main home. Separating the Cabana and the main home is the spacious Lanai featuring a Heated Pool and (Winterized) Jacuzzi, and a Summer Kitchen including a built-in Jennaire Grill and Kitchen Sink. The beauty of the Cabana Bedroom En Suite is that it also provides pool bath access, so no wet footprints in the main house. Once in the main home you step into a large double room which is the Formal Living Room and Formal Dining Room. The wood floors are Ballroom Stunning! Off this large room is the separate office with built-in ventilation fan, and a 2nd private Lanai with access to the Master en Suite. The Master Suite has a bay window which provides more floor space, sliders to the private 2nd lanai, a large walk-in closet, an en suite bath with a walk-in shower and separate garden tub, 2 sinks and a make-up vanity area, an expansive linen closet and a private water closet. Around the corner from the Formal Living Room, the home opens up even further with a Great Room which includes the Kitchen with an expansive Island with Corian Countertops, which includes a three-sided Breakfast Bar seating for six, the Family Room has built-ins with BOSE speakers in the ceiling and even a six-person Dinette area with views out to the pool. The second bedroom has sliders and overlooks the Lanai/Pool/Spa as well. There is also a walk-in closet, and the second bath is right outside the bedroom with a brand-new walk-in shower. This home is not in a flood zone, has an alarm system and an intercom system with disc player. There is a whole house vacuum and a utility sink in the laundry room. This spectacular home also comes with an EZ-GO Electric Golf Cart and charger to get you started on the Greens! The sellers are including a great Home Warranty. Don't miss this exceptional opportunity to purchase this well maintained, clean and comfortable home for yourself.
Price: $500,000
Beds: 3
Full Baths: 3
Total Baths: 3
Square Feet: 2,369
Stories / Levels: 1
Lot Size: 0.42 acre(s)
Car Parking: 3
Cooling: Central Air, Humidity Control, Zoned
Heating: Central, Electric, Zoned
Year Built: 1998
Property Tax: $6,620.48
HOA Fees: $425 quarterly
Days on Market: 113
Pool: Yes
MLS #: N6125110




































































































Contact
Call or email me below.
Website created with My Listing Site by Home ASAP.
Copyright 2026 HomeASAP LLC.
