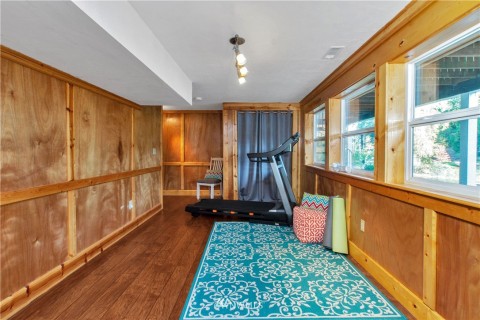5635 Peninsula Drive SE
Olympia, WA 98513$758,000
2
beds
2
baths
2,252
sqft
1947
Listing Details
Enjoy Resort Living Everyday! Beautiful Lake St. Clair 1 1/2 story home with a full basement on a double lot. WOW! 150 ft of lakefront, dock, firepit & sweeping water views! Inviting indoor & outdoor living spaces. Wrap around covered front porch entry leads to the main living spaces, backdoor takes you into the kitchen & utility area. Livingroom, Kitchen, Utility Area, Guest Bedroom & Full Bath all on the main floor. Handsome Pine Floors & Doors. Chef's Delight! Granite Resurfaced Cream Cabinetry & New Stainless Appliances in the Kitchen. Master Suite Loft Upstairs with Cozy Woodstove Den/Office/Reading area. Master Bath with Double Vanity, Walk-In Shower & Soaking Tub for maximum comfort. Water views from every room in the house!








































Contact
Call or email me below.
Website created with My Listing Site by Home ASAP.
Copyright 2025 HomeASAP LLC.
