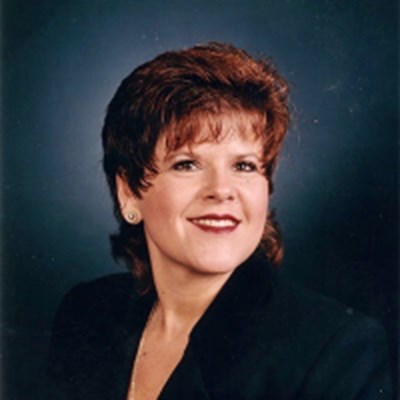6251 Talley Chapel Pike
Russellville, Tennessee 37860$429,000
4
beds
2
baths
1
space
3,800
sqft
Listing Details
Schedule Showings through Showing Time. Beautifully Remodeled 4 Bedroom, 2 Bath, Sprawling Brick Ranch Home has Everything! Including 4.46 acres of land, Barn and Chicken Coop and Much More...One Level Living offers Living Room, 4 Bedrooms, one of which opens onto Patio, 2 Bathrooms (one with a Walk-In Tub), and a Large Family Room with Fireplace. The Large Country Kitchen Offers New Stainless-Steel Appliances, New Countertops, Plenty of Storage with Custom Oak Cabinets. New Luxury Vinyl Tile in All Rooms except Bedrooms. Kitchen opens onto Carport for added convenience. The Basement can be accessed from inside or out and Includes 500 Sq. Ft. Finished Den, Playroom or Office. An additional 1400 Sq. Ft. of Unfinished Space is ready and waiting for you to customize the space to suit your needs. This Home is Perfect for the Gentleman Farmer or anyone who values Land, Quiet Beauty, and Privacy. Raise horses, cattle or whatever your heart desires on this Fenced Property with Barn and Shed even a Chicken Coop. New Light Fixtures and Ceiling Fans, New Bathrooms, New Flooring, New Countertops, New Stainless Kitchen Appliances, New Heat Pump. The Views are Amazing from every Window! If you Love Country Living with Water Fun Nearby, Bring Your Boat! And your RV...This Home is less than 2 miles from Fall Creek Marina and Campground and less than 4 miles to Hamblen Marina in Morristown. This Must-See Property is Located at 6251 Talley Chapel Pike in Russellville, TN. Conveniently located to Morristown (8 miles), as well as Knoxville and Kingsport, Russellville - Founded in 1794 - is steeped in history and is situated midpoint between Morristown and Whitesburg, TN.


















































Contact
Call or email me below.
Website created with My Listing Site by Home ASAP.
Copyright 2026 HomeASAP LLC.
