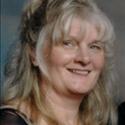6319 Eastlawn Avenue
Clarkston, Michigan 48346$269,900
3
beds
1.1
baths
2
spaces
1,040
sqft
Listing Details
Price: $269,900
Beds: 3
Full Baths: 1
Total Baths: 1.1
Square Feet: 1,040
Stories / Levels: 1
Car Parking: 2
Cooling: Central Air
Heating: Forced Air
Year Built: 1955
Property Tax: $2,177
Days on Market: 75
MLS #: 20251039654
Step into this adorable ranch located close to Clarkston schools! This Home features Open Floor Plan, Chefs Dream Kitchen with plenty of Cupboards and counters for baking and storage! This home comes Furnished Just pack your bags and move in! with snack bar area open to dining room and Livingroom perfect for entertaining. The home also features accessable walk- in shower designed to assist those with physical challenges. Large picture window provides abundant natural lighting through out the day! 1st floor laundry area. Enjoy a Semi private backyard with gate leading directly to middle school which will be the new middle school soon. Walk to downtown Clarkston for events in Depot park, Dining, and shoppinng . located close to nedical facilities, golf courses and Deer lake privledges thru purchase of a key for beach. easy express way access with easy comute to Flint or Detroit.

































Contact or Share
Share with friends or email me below.
Website created with My Listing Site by Home ASAP.
Copyright 2026 HomeASAP LLC.
