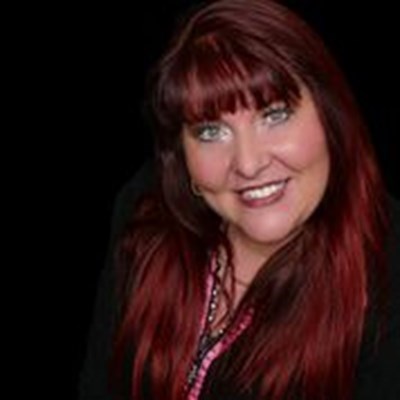655 Florence Drive
Boulder City, Nevada 89005$420,000
2
beds
3
baths
2
spaces
2,094
sqft
Listing Details
Beautiful lake views from the front of the home w/mountain views from most windows t/o this upgraded townhome. Maintenance free front yard (HOA responsibility) w/faux grass, BBQ stub & low-maintenance backyard with added pavers & separately fenced dog run. Open first floor with granite countertops and b/i oven& gas cooktop range with a b/i microwave in the kitchen & breakfast bar overlooking formal living room with a gas fireplace. Custom stained concrete flooring t/o the entire first floor. Huge primary bedroom w/vaulted ceiling, 2-way fireplace & BIG w/i closet with a window for natural light. Giant ensuite with his & her sinks, separate shower & jetted tub and fireplace. 2nd bedroom with Jack & Jill bath to accommodate the oversized loft that could be converted to a 3rd bedroom allowing for space for a loft or second family room. 2nd floor separate laundry room w/sink, washer & dryer included. Water heater & 1 of the 2 central AC units recently replaced. Community RV Parking.
































































Contact
Call or email me below.
Website created with My Listing Site by Home ASAP.
Copyright 2025 HomeASAP LLC.
