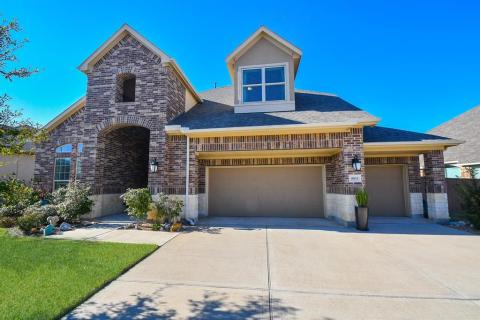8103 Mesquite Hill Lane
Richmond, Texas 77469$499,900
4
beds
4
baths
3
spaces
3,352
sqft
Listing Details
WOW!! Why buy new when you get ALL the benefits of recent construction and SO MUCH More!! Gorgeous engineered floors greet you as you walk in and extend to the Dining room and the Family Room. Need to work from Home? There is a spacious Office/Study with French doors at the front of this home. You can't beat this floor plan for entertaining or visiting with family. The Kitchen is open to the Family Room and is HUGE. Lots of counter and cabinet space here! The Primary bedroom is tucked at the back of the home for utmost privacy. There is plenty of space to stretch out, relax or get fit upstairs. Not only is there a Gameroom and 3 bedrooms but there is a Media room as well. Enjoy unwinding on the gorgeous extended stamped patio that looks like gorgeous flagstone. And, if you need storage space this 3 Car Garage (with Fabulous Epoxy flooring) is for you. Don't miss this GREAT home!!
Price: $499,900
Beds: 4
Full Baths: 3
Total Baths: 4
Square Feet: 3,352
Stories / Levels: 2
Lot Size: 0.2605 acre(s)
Car Parking: 3
Cooling: Central Electric
Heating: Central Gas
Energy: Ceiling Fans,Digital Program Thermostat,Energy Star Appliances,Energy Star/CFL/LED Lights,Energy Star/Reflective Roof,High-Efficiency HVAC,Insulated Doors,Insulation - Blown Fiberglass,Other Energy Features,Structural Insulated Panels
Year Built: 2017
Property Tax: $11,670
Days on Market: 5
Fireplace: Yes
MLS #: 45877502



















































Contact
Call or email me below.
Website created with My Listing Site by Home ASAP.
Copyright 2025 HomeASAP LLC.
