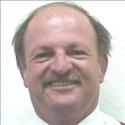8353 W Dry Creek Road
Healdsburg, CA 95448$4,600,000
5
beds
6
baths
2
spaces
5,200
sqft
Listing Details
MOTIVATED SELLER! Try an offer with a seller carry or lease option. Huge price reduction! This brand-new home is nestled up against a hillside to capture the most beautiful views of one of the premier neighborhoods of Northern California and only a short joyful 12-15-minute ride to downtown Healdsburg. Listen to the water falls from your bedrooms or enjoy hiking on the numerous trails on the property. High-end amenities (Miele, Kohler) throughout in this custom-built home with large plank wood flooring in all bedrooms, living/dining room, oversized high gloss tile in all bathrooms & kitchen. Catch all the views from the new inground gunnite pool surrounded by a Pergola and outdoor kitchen. A recently (2022) built 1600 square foot second home with paid for solar system comfortably separated from the main structure giving endless possibilities for multi generation living, guest home or rental income. It has its own jacuzzi, extensive backyard living area with outdoor kitchen and gardening. The AG zoning allows for all kinds of cultivation already being a member of the Dry Creek Vineyard Association. 100-year-old olive trees, a 1600 sq. ft. Cedar wood barn for all your toys and projects complete this truly captivating property close to Lake Sonoma with all its watersport activities.
Price: $4,600,000
Beds: 5
Full Baths: 6
Total Baths: 6
Square Feet: 5,200
Stories / Levels: 2
Lot Size: 15.35 acre(s)
Car Parking: 2
Cooling: Ceiling Fan(s),Central,Ductless,Heat Pump,MultiZone
Heating: Central,Electric,Fireplace(s),Heat Pump,Hot Water,Propane,Propane Stove,Smart Vent
Energy: Appliances,Construction,Doors,Heating,Insulation,Lighting,Roof,Thermostat,Water Heater,Windows
HOA Fees: $0
Days on Market: 97
Pool: Yes
Fireplace: Yes
MLS #: 325000944






















































































Contact
Call or email me below.
Website created with My Listing Site by Home ASAP.
Copyright 2026 HomeASAP LLC.
