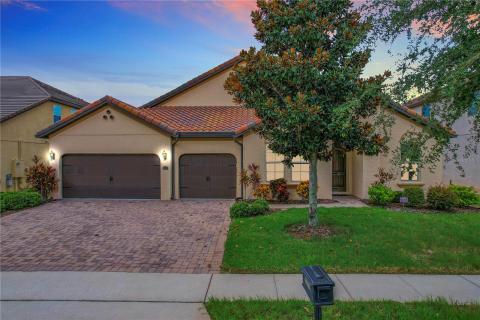8440 CHILTON DRIVE
ORLANDO, FL 32836$910,000
4
beds
3
baths
3
spaces
2,754
sqft
Listing Details
Under contract-accepting backup offers. Welcome to 8440 Chilton Drive, an exquisite one-story residence nestled in Parkside, one of Orlando's most desirable neighborhoods in the Dr. Phillips area. This beautiful Madrid Model home offers a perfect blend of contemporary Spanish Mediterranean design on an oversized 75 x 125 lot. Featuring 2,754 square feet of open designed living space, this home features 8' entry door, foyer, 9'4 ceilings, four spacious bedrooms and three elegant bathrooms, providing ample space for family and guests. A bonus/flex room offers versatile use, whether you need a home office, gym, or playroom. Spacious family room, additionally, a pocket office with a built-in desk provides a convenient workspace, and separate laundry room with upper cabinets makes household chores a breeze, 3 car garage spaces with garage door openers and utility sink. The heart of this home is the gourmet kitchen with granite countertops, oversized central kitchen island with breakfast area, 42-inch cabinets, butler's pantry and a walk-in pantry. The butler's pantry offers extra storage and ease of access to the formal dining area, perfect for entertaining. The kitchen flows seamlessly into the family room and dinette area, creating a warm and welcoming atmosphere for daily living. Plenty of daylight and windows bring comfort to the common areas. Enjoy your living space outdoors in the extended covered and screened lanai, ideal for enjoying the Florida weather year-round. The expansive patio offers endless possibilities for your future projects, from a pool to your own garden retreat. This home features exterior concrete block construction and a stunning barrel tile roof. This energy efficiency home was designed and comes equipped with modern amenities to keep your utility costs low. This property is zoned in a top-rated school district and located in a community with low HOA and no CDD fees. The three-car garage provides ample driveway, storage and parking, ensuring that all your needs are met. Community offers private tennis court, pool, clubhouse, playground and more. The property is offered with a one-year home warranty. Seize the opportunity to make this your dream home. The location is unbeatable, with close proximity to upscale dining, shopping, medical services, I-4 highway, Orlando International Airport, Volcano Bay, International Drive, Disney's theme parks, and more. Schedule your private showing today! Don’t miss the chance to make 8440 Chilton Drive your next home. <iframe title="vimeo-player" src="https://player.vimeo.com/video/997878388?h=ce8a0f4c36" width="640" height="360" frameborder="0" allowfullscreen></iframe>
Price: $910,000
Beds: 4
Full Baths: 3
Total Baths: 3
Square Feet: 2,754
Stories / Levels: 1
Lot Size: 0.22 acre(s)
Car Parking: 3
Cooling: Central Air
Heating: Central, Electric, Heat Pump
Energy: Construction, Doors, Insulation, Lighting, Thermostat, Windows
Year Built: 2013
Property Tax: $7,175
HOA Fees: $420 quarterly
Days on Market: 55
Pool: Yes
MLS #: O6232026































































































Contact
Call or email me below.
Website created with My Listing Site by Home ASAP.
Copyright 2025 HomeASAP LLC.
