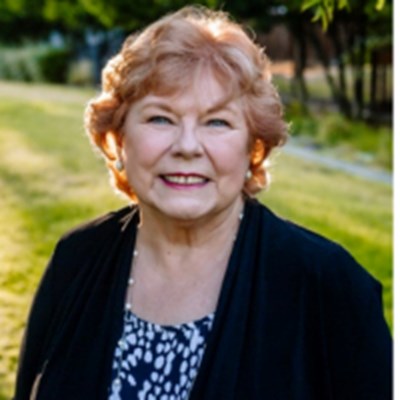850 Lucerne St
Livermore, CA 94551$1,555,000
4
beds
2
baths
3
spaces
2,421
sqft
Listing Details
Price: $1,555,000
Beds: 4
Full Baths: 2
Total Baths: 2
Square Feet: 2,421
Stories / Levels: 2
Lot Size: 0.18 acre(s)
Car Parking: 3
Cooling: Zoned
Heating: Zoned
Year Built: 1994
Days on Market: 7
Fireplace: Yes
MLS #: 41024344
This Lovely Monticello home is all dressed up and ready for a new family to enjoy. Updated kitchen with granite counters, gas stove, custom wall cabinets, engineered wood floors, an eating nook that looks over the back yard and koi pond. Inviting family room with fireplace and custom entertainment center. Living room and dining room combined for special occasions. Upstairs is the spacious primary bedroom suite, relaxing tub, large shower and walk in closet. 3 additional bedrooms and hall bathroom for your family and guests. UV window screens keep the sun rays down rated at 80% glare reduction. All appliances are included (washer, dryer, refrigerator). The oversized garage is accessed from the downstairs hallway. The Detached garage is accessed from the side yard driveway and the laundry room. This single car garage could be an ADU with some modifications. It's an all-purpose structure currently (man cave, workshop, storage, etc.) This home's location has easy access to all commute routes for the Bay Area, and for the SF Outlet mall, restaurants, schools, downtown Livermore community events, wineries, and lovely rolling hills. It's a great place to be. You will love Livermore!
Contact or Share
Share with friends or email me below.
Website created with My Listing Site by Home ASAP.
Copyright 2026 HomeASAP LLC.
