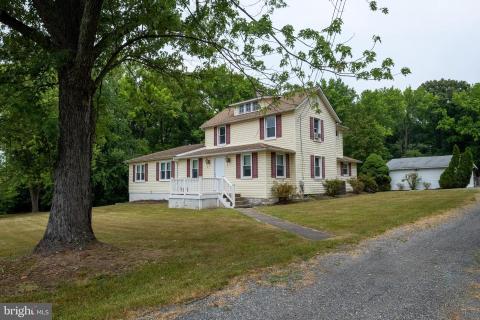913 EDGEWOOD ROAD
EDGEWOOD, MD 21040$400,000
4
beds
3
baths
2
spaces
2,492
sqft
Listing Details
Price: $400,000
Beds: 4
Full Baths: 3
Total Baths: 3
Square Feet: 2,492
Stories / Levels: 2
Lot Size: 1 acre(s)
Car Parking: 2
Cooling: Ceiling Fan(s),Central A/C,Window Unit(s)
Heating: Central,Baseboard - Electric
Year Built: 1935
Property Tax: $2,080
Days on Market: 11
Pool: Yes
MLS #: MDHR2023166
WOW! Check out this large 4 bedroom, 3 full bathroom home on .99 acres. This colonial features a large eat in kitchen, a massive family room perfect for large gatherings, a first floor owners suite with full bath, a full bath down the hall from the eat in kitchen, dining room, den and a large foyer/sunroom in the front of the home. The second floor features 3 additional bedrooms and 1 bath. There is a large basement, with a garage door which can be used to park your vehicle or simply as additional storage. Off the kitchen to the back is where the party starts with a large covered deck, perfect for outdoor dining and grilling and the large built in swimming pool ready for summer fun! There is an additional garage attached to the pool house, which features a half bath. This large lot is backed by woods and to the left and wrapping around behind the home has 200+ acres in preserve with the Izaac Walton League. This home sits back off the road to give you a nice front yard also.


































































Contact or Share
Share with friends or email me below.
Website created with My Listing Site by Home ASAP.
Copyright 2025 HomeASAP LLC.
