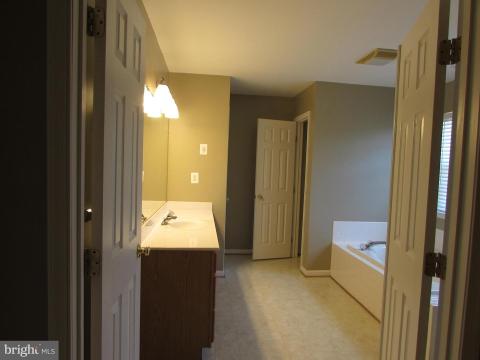9145 MARGROVE COURT
OWINGS, MD 20736$645,000
4
beds
4
baths
2
spaces
3,944
sqft
Listing Details
Come visit your new home with plenty of space to grow. Everyone will love your new-2-you super Colonial/Victorian 2-Story with its wide, covered front porch, rear deck, and patio on a half-acre lot. Home interior features include a large family room off the kitchen and breakfast area. There is easy access to the rear deck with trex flooring and the fenced backyard where there is plenty of room to add a pool if desired. The main level of your new home has a carpeted office/library off the large foyer with wood flooring. The carpeted formal living room leads to the carpeted formal dining room where you'll find 2 built-in corner cabinets. Your formal dining room can accommodate at least 10 seated guests if you enjoy formal entertaining. The main level rooms feature wainscoting, chair rails, and crown molding. The chair rail and crown molding extends to and through the foyer and upstairs hallway. Your new kitchen is complete with an upgraded double drawer freezer/refrigerator with ice-maker, 2 full size wall ovens that are self-cleaning, a counter-top range, a built-in microwave, dishwasher, and a corian counter-topped center-island where a minimum of 2 stools will invite your guests to join you with the food prepping or just enjoying the company, or where the family can have their snacks. Upstairs, the hallway is extra wide ( 4.5ft) and leads to 4 very large bedrooms and large hall bath. The hall bath includes a linen closet and a 6ft double sink vanity. Your bedroom suite features a private sitting area, 2 large walk-in closets (one has some cedar lining), vaulted ceiling, and a luxury private bath with a jetted tub and a separate double shower stall. The lower level is just made for all kinds of family fun and access to the rear patio and fenced backyard. There is also a full kitchen and full bath with a double shower. The community is centrally located between Washington, DC, Andrews AFB, Annapolis where you'll find the Naval Academy, Patuxent River Naval Base in Lexington Park, and Waldorf. All of which are within an easy hour or less commute. You're also within 15 minutes of the Chesapeake Bay where you'll find several different types of dining, swimming, boating, fishing, and different types of entertainment at all times.
Price: $645,000
Beds: 4
Full Baths: 3
Total Baths: 4
Square Feet: 3,944
Stories / Levels: 3
Lot Size: 0.59 acre(s)
Car Parking: 2
Cooling: Ceiling Fan(s),Heat Pump(s),Zoned,Central A/C
Heating: Heat Pump(s)
Year Built: 2001
Property Tax: $5,294
HOA Fees: $182.00 annually
Days on Market: 6
Fireplace: Yes
MLS #: MDCA2000272











































































Contact
Call or email me below.
Website created with My Listing Site by Home ASAP.
Copyright 2025 HomeASAP LLC.
