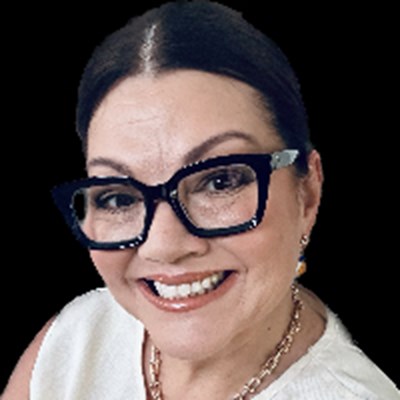9736 W SAGE CREEK DRIVE
SUN CITY CENTER, FL 33573$375,000
4
beds
2
baths
2
spaces
1,801
sqft
Listing Details
Lennar home Harrisburg" plan home with a full 1817 sf of living space! This affordable 4 bedroom split plan home is close to 2 Tennis Courts, big resort pool, basketball and playground overlooking a gorgeous pond. If you want more square footage and less cost in the popular Belmont community, this is the ticket. Just 5 minutes to I-75 right off US301 and the road in to the community connect with US41. Nearby you have Publix, Sams Club, restaurants (even brick oven NY style pizza!) and it's even close to the beach for boating, sunning and fun. You'll love the open floorplan with large family room/dining combo and BIG kitchen with walk-in pantry that's just perfect for parties with family and friends. PLUS, you'll love the gigantic walk-in closet in the Master bedroom. Comes with complete kitchen appliance package (even the fridge/washer/dryer), 36” kitchen cabinets with raised panel doors, programmable thermostat, 2" faux blinds, marble sills, landscaping & sprinklers front AND rear and more.































Contact
Call or email me below.

Julie Aldea
Better Homes and Gardens real Estate lifestyle realty
(407) 928-7534
License #: SL3556392
Website created with My Listing Site by Home ASAP.
Copyright 2025 HomeASAP LLC.