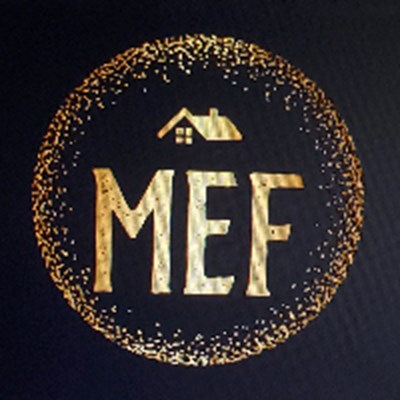Bobbys Court
Ridgefield, Connecticut 06877$897,000
3
beds
3
baths
2,318
sqft
1983
Listing Details
Price: $897,000
Beds: 3
Full Baths: 2
Total Baths: 3
Square Feet: 2,318
Lot Size: 1.21 acre(s)
Cooling: Central Air
Heating: Oil
Year Built: 1983
Property Tax: $10,936
Days on Market: 38
Fireplace: Yes
MLS #: 24021272
Opportunity to own a unique home on a large, flat lot in desirable Ridgefield school district. Extended driveway leads to Contemporary structure with two-story vaulted ceilings in the family room, living room and dining room, which are all open concept. Inside you will find original wood details on the floors, doors, casings and ceilings. The kitchen boasts a chef's gas range and stainless GE cafe refrigerator and dishwasher. The kitchen is connected to a large family room that includes a two-story wood burning stone fireplace with a Great Wall of Fire insert and a blower that can be used to heat the house. The mantle is from a tulip tree from a barn in Pennsylvania. Multiple sliders doors across the entire back of the house open to a large deck overlooking open space. Also on the first floor is a three-season room that is plumbed for a hot tub and has four skylights. Spacious first-floor laundry room/mudroom includes a stainless steel industrial slop sink. First floor also has a fourth bedroom which could also be used as a playroom, office, or den. Three bedrooms upstairs include a primary with ensuite bath (includes double sinks), a walk-in and secondary closet, and a balcony. Second bedroom is spacious and has a large closet. The basement is finished and is the perfect place for a playroom, gaming room, or office. There is also a large, separate storage area. Recently installed roof and new well components.
Contact or Share
Share with friends or email me below.
Website created with My Listing Site by Home ASAP.
Copyright 2025 HomeASAP LLC.
